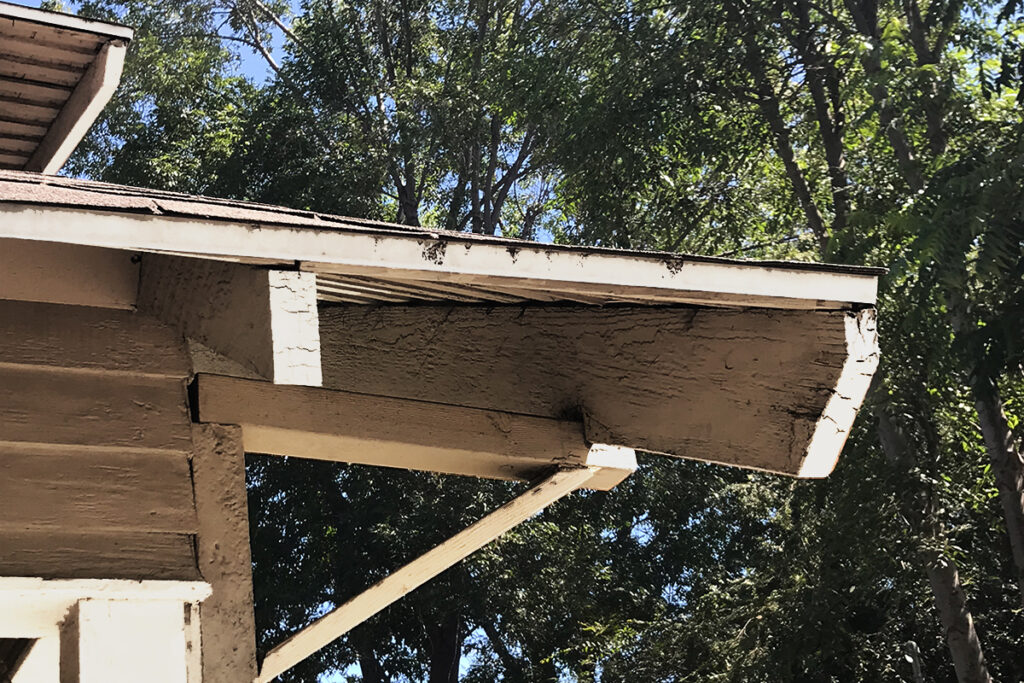
Meridian Residence is an addition and alteration to an existing single-family home located in South Pasadena’s historic zone. The project was originally presented to the Cultural Heritage Commission in December 2019. The basic concern of the city staff was that the city guidelines recommend that a second floor to a new addition be 5 feet back from the first floor, but the client and design team strongly disagreed based on historical precedence, aesthetics and functionality and preferred that the first and second floors on the front facade to be aligned.
To convince the Cultural Heritage Commission of the aesthetic qualities of the proposed design, digital design strategies were implemented. To better understand the geometry of the structure, the existing house and proposed changes were both modeled in BIM with a great level of detail. One unified set of drawings was developed in BIM and distributed to the commissioners as design documents (half size, 1 1x 17 size paper) and as construction documents to the city staff (full size, 22 x 34 size paper). To describe to the committee and the city staff the nature of the proposed changes, a powder-printed 3D model was presented along with the traditional drawings and renderings. This strategy proved to be effective and the project was “approved with conditions” by the commissioners at the second hearing, in January 2020.